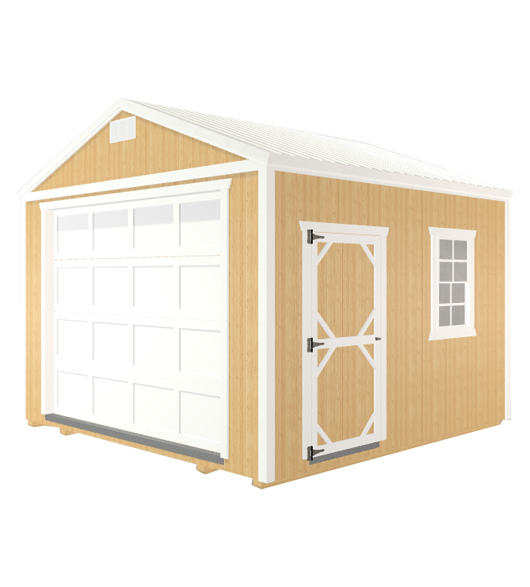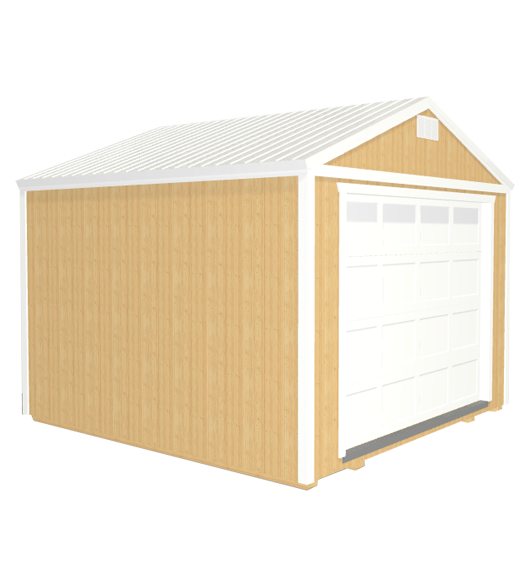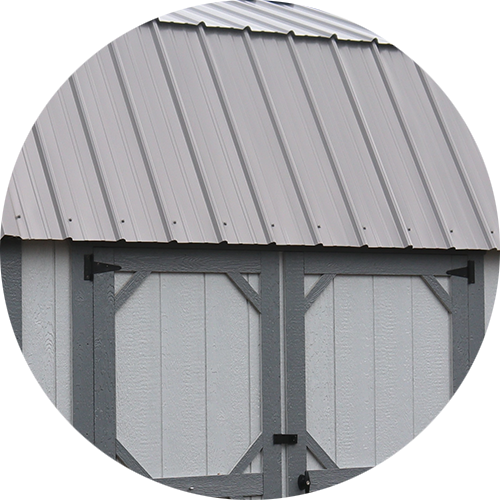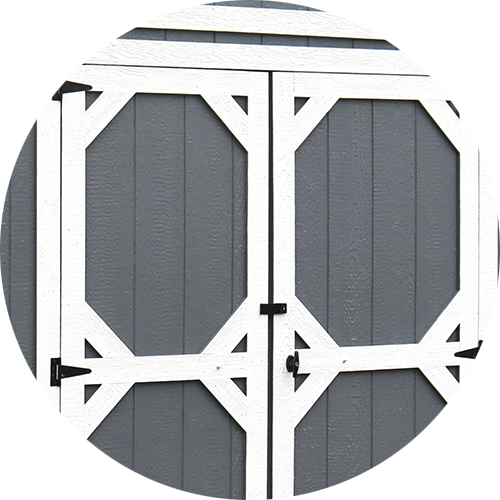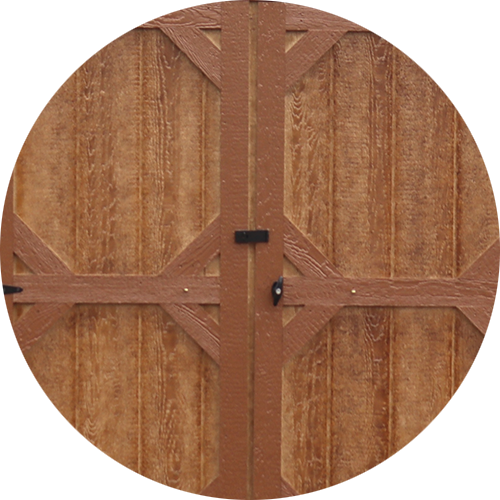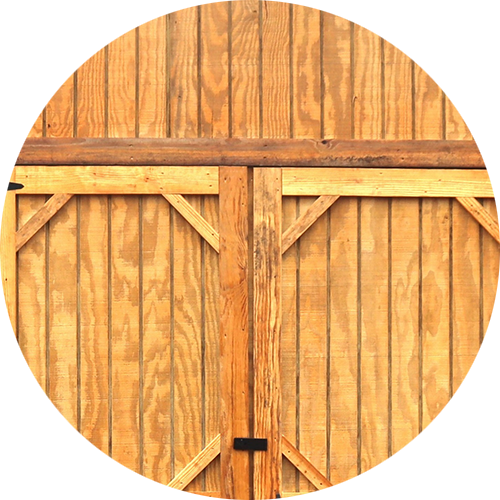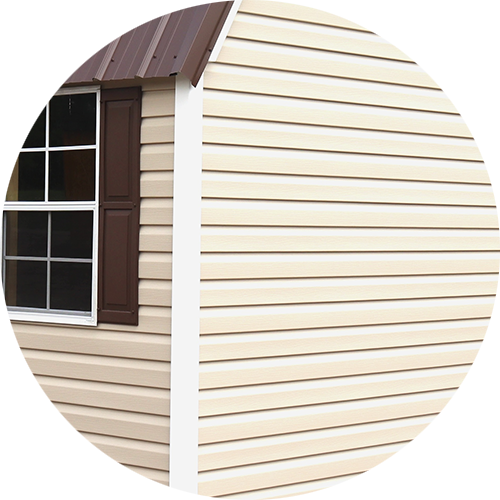| Accessories |
Cash Price |
RTO (36 mo.) |
|---|
| Working Loft Door (treated, painted, & urethane only) |
No Cost |
| 4’x4′ or 6’x4′ Heavy duty ramp |
$175.00 |
$8.10 |
| 9’x4′ Heavy Duty Ramp |
$250.00 |
$11.57 |
| 24”x36” Window |
$90.00 |
$4.17 |
| 36”x36” Window |
$110.00 |
$5.09 |
| 24”x36” Vinyl Double Pane Window |
$175.00 |
$8.10 |
| 36”x40” Vinyl Double Pane Window |
$250.00 |
$11.57 |
| Shutters (per pair) |
$40.00 |
$1.85 |
Extra Wall Height
Inside clearance: Lofted styles-81″ Utility Styles-92″ |
$125.00 |
$5.79 |
| Loft Ladder |
$100.00 |
$4.63 |
| 3 Tier Shelf 16” deep (price per running ft.) |
$12.50 |
$0.58 |
| Work Bench 2’ Deep (price per running ft.) |
$12.50 |
$0.58 |
Ridge Vent (price per running ft. on ridge)
Metal roof only |
$5.00 |
$0.23 |
| Wood Railings Per Section (up to 6’) |
$60.00 |
$2.78 |
| Vinyl Railings Per Section (up to 6’) |
$175.00 |
$8.10 |
| R13 Insulated Floor w/ house wrap (16″ O.C. only per sq. ft.) |
$1.75 |
$.08 |
| Insulated Floor- Reflective foil (per sq. ft.) |
$1.00 |
$0.05 |
| R13 Insulated Wall or Ceiling (per sq. ft.) |
$1.25 |
$0.08 |
| Interior Wall Framing (per ft.) |
$12.00 |
$0.56 |
| Heavy Duty Guaranteed Floor (12’’ O. C.) |
$200.00 |
$9.26 |
| Skirtboards (4’x18” T-111 with paint or sealer) |
$4.00 |
$0.19 |
| 30’’ Shed Anchor (installation not included) |
$25.00 |
$1.16 |
16” O.C. Wall studs (per ft. of walls)
Standard on painted, urethane, and vinyl buildings |
$1.25 |
$0.06 |
| 16” O.C. Roof Trusses (per sq. ft.) |
$1.00 |
$0.05 |
| Skylight Ridge (per ft.) |
$6.25 |
$0.29 |
| Wainscot (on Metal Buildings) per ft. of walls |
$3.75 |
$0.17 |
| 10” Gable Overhang (price per gable) x2 on modulars |
$160.00 |
$7.41 |
| Electrical Package (includes 2 lights & 3 receptacles) |
$350.00 |
$16.20 |
| Additional Light or Receptacle (110 volt) |
$30.00 |
$1.39 |
| Additional Outdoor Light or Receptacle (110 volt) |
$60.00 |
$2.78 |
| 220 Volt Receptacle |
Price varies based on required wire
size and footage |
| 100 Amp Breaker Box |
$175.00 |
$8.10 |
| 200 Amp Breaker Box |
$250.00 |
$11.57 |

